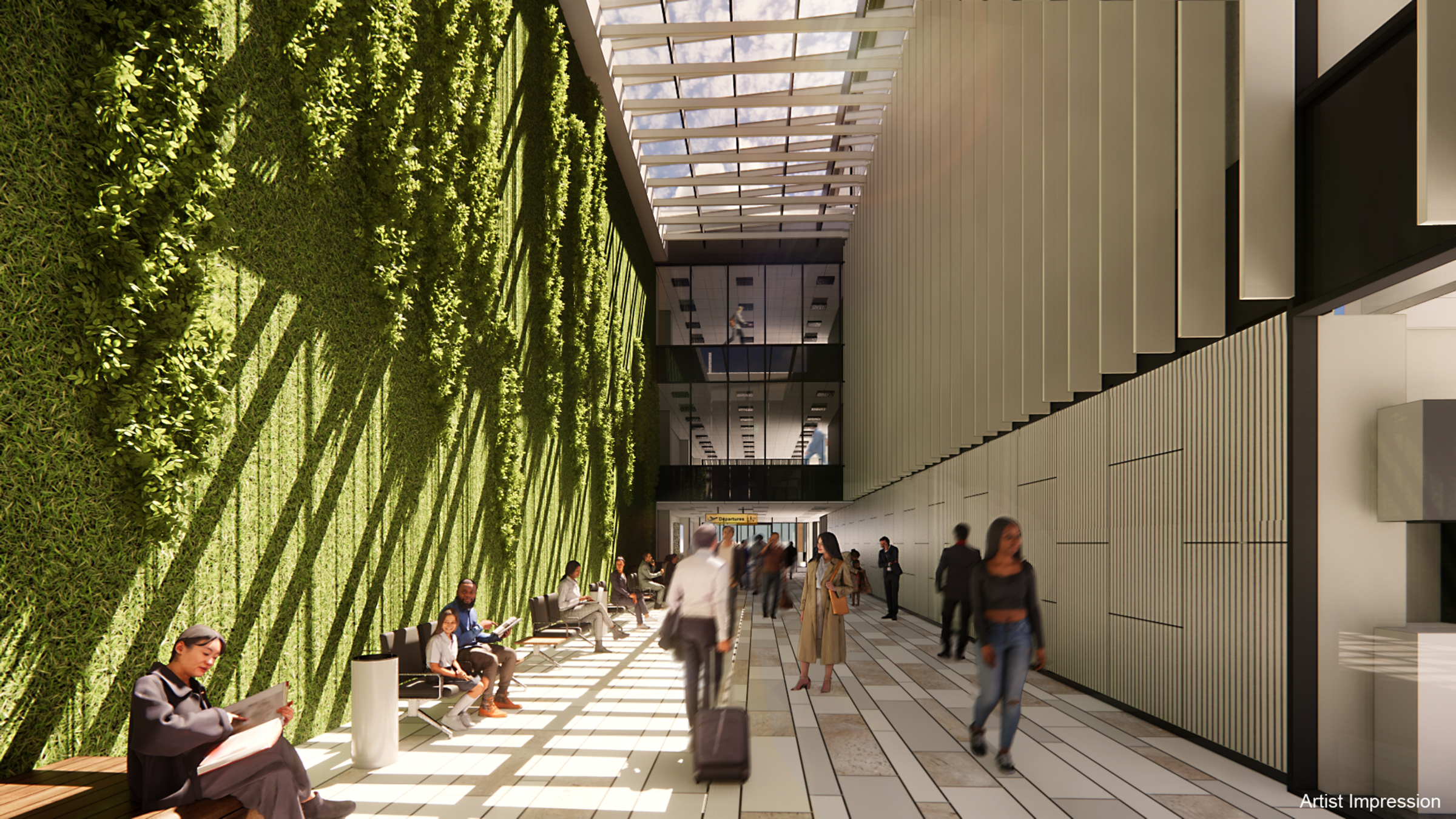Auckland Airport Transport Hub
Commercial
Architects: Peddlethorp
Main Contractor: Icon Construction
End user/Client: Auckland International Airport Limited
Completion Date: 2024
The 75,000m² Auckland Airport Transport Hub, which became fully operational in late 2024, represents a significant upgrade to the airport's infrastructure. The four-storey building spans 200m in length. The ground floor offers over 320m of undercover kerbside space for drop-offs and pick-ups, featuring a double height design accommodating both public and commercial traffic. eCubed were also engaged for services design to the adjacent Office Building that is targeting a 5-Star Green built rating that will house the Airport Operations Centre. It provides office spaces for airline partners and the Domestic Processor Site Office also now housed in the Transport Hub.
Sustainability is a key focus of the Transport Hub. The facility is designed to achieve a 5-Star Green rating, incorporating features such as a 1.2-megawatt rooftop solar array that powers the office building and electric vehicle charging stations within the car park. Additionally, five 25,000-liter rainwater tanks supply non-potable water for the office and hub, as well as irrigation for landscaped areas that was designed by eCubed.
eCubed were responsible for the full Mechanical, Hydraulic and GSAP/ESD/Parksmart scope of services including the rainwater harvesting and non-potable water re-use system, centralised hot water plant, roof catchment calculations outside of the New Zealand Building Code.
The Transport Hub is a foundational element in Auckland Airport's long-term infrastructure plan, enhancing the travel experience and paving the way for the integration of a new domestic jet terminal at the eastern end of the international terminal. The combined terminal is projected to open between 2028 and 2029, enhancing the overall connectivity and efficiency of the airport



