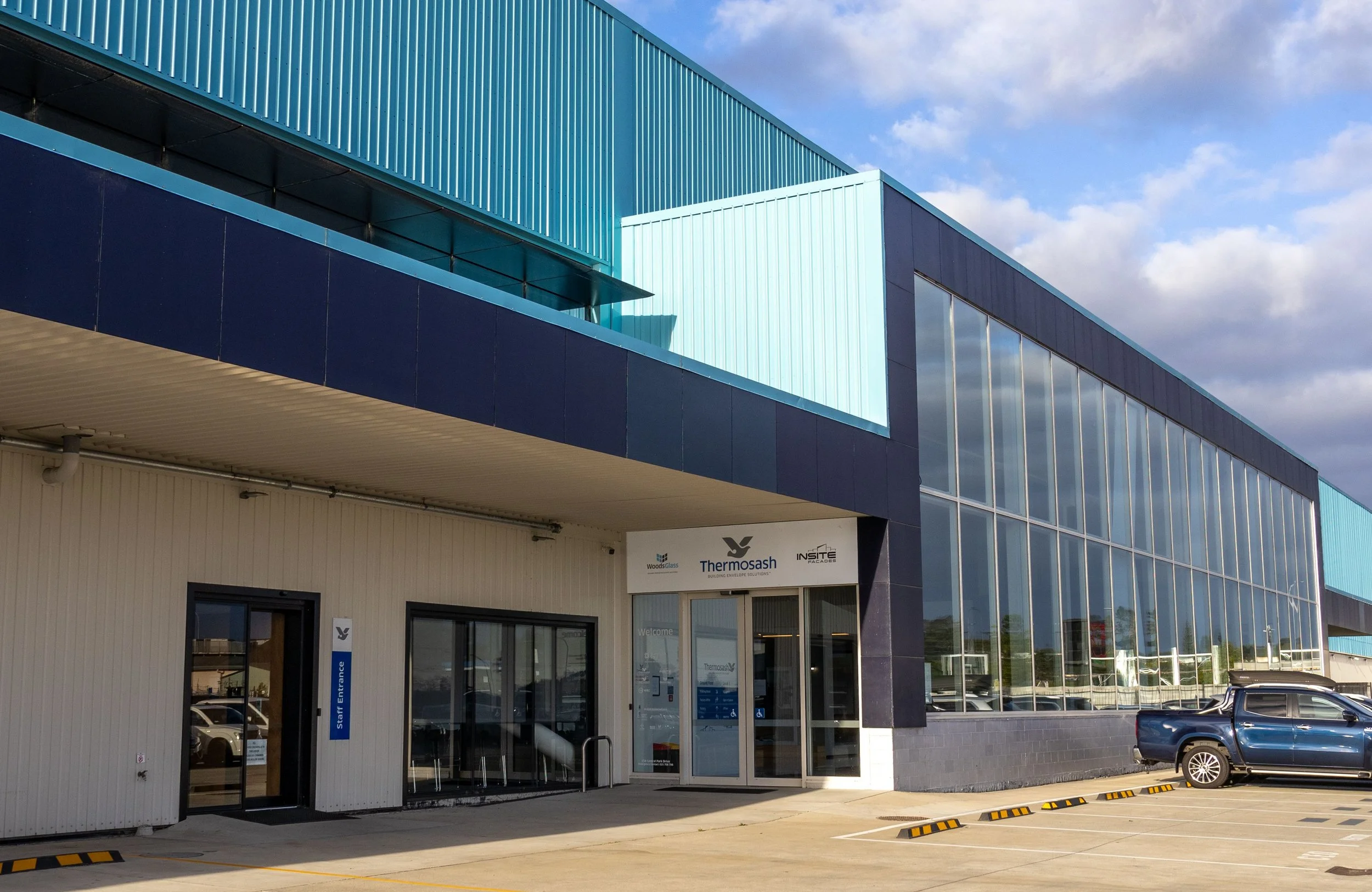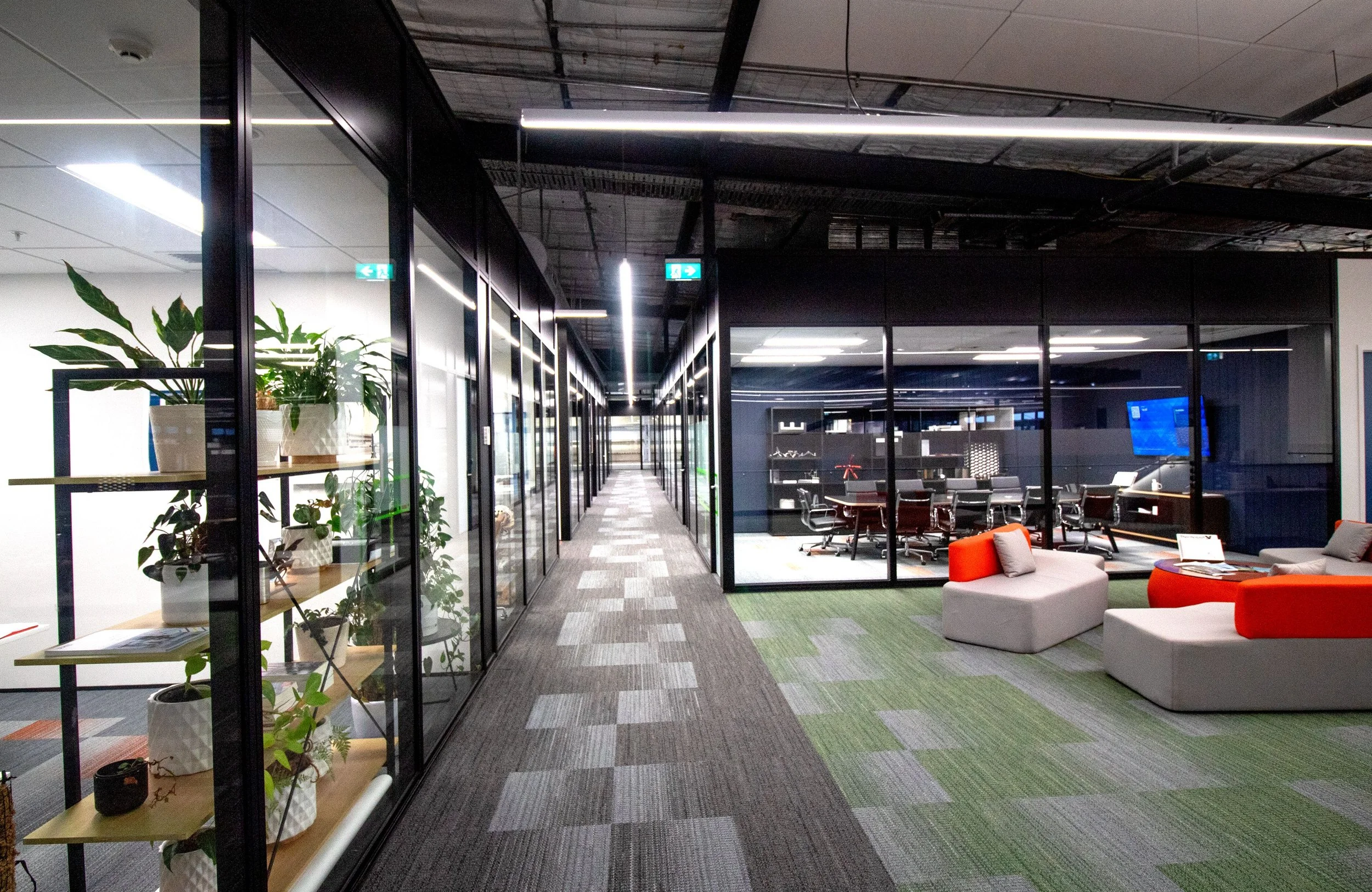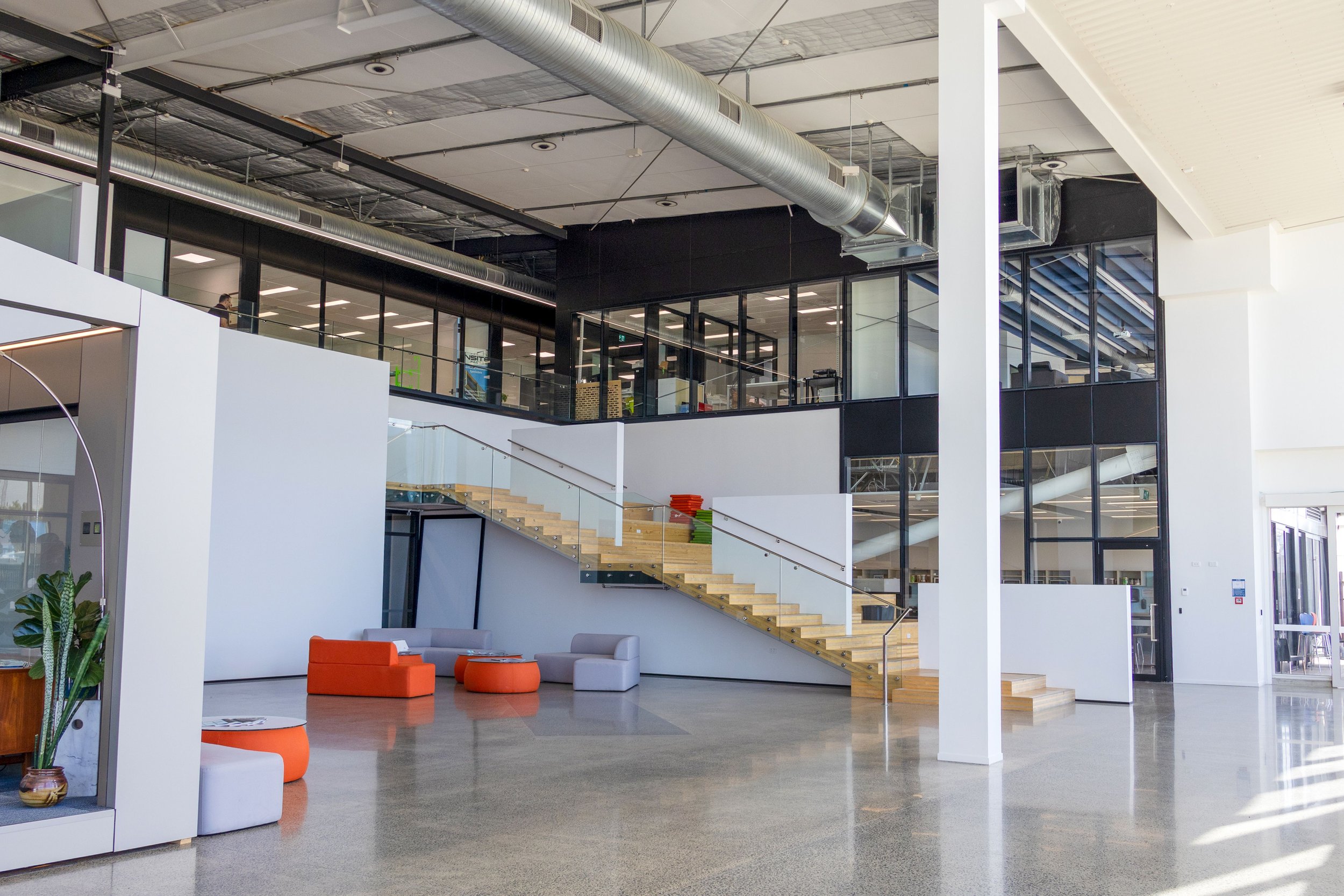Thermosash 158 Central Park Drive
Commercial
Green Buildings
Client: Thermosash Commercial Limited
Architect: Williams Architects
Location: Henderson, Auckland
Completion: 2023
The transformation of a former retail showroom into Thermosash’s new headquarters represents a landmark achievement in sustainable industrial development for West Auckland. As Green Star consultant, eCubed supported the delivery of a 6 Star Green Star Design and As-Built rating—recognising world leadership in sustainability.
The 20,200 m² facility now houses manufacturing, assembly, and office spaces, along with areas for training, social interaction, and community events. A strong emphasis on adaptive reuse saw 95% of the existing structure and façade, along with portions of the original services, retained. This strategy avoided approximately 7,000 tonnes of embodied carbon emissions compared to a standard new-build industrial facility.
The base building is also projected to reduce greenhouse gas emissions by 70% over its life cycle—excluding operational equipment loads—thanks to energy-efficient systems and renewable energy integration. Over 50 years, the facility is expected to avoid 15,000 tonnes of operational carbon emissions. In total, the project is forecast to save 22,000 tonnes of CO₂ equivalent across both embodied and operational carbon.
Thermosash’s headquarters now stands as a global example of sustainability in industrial design. In recognition of its success, the project received a 6 Star Green Star Design and As-Built certification in May 2025, and went on to win Best in Category for the Industrial Property Award – Excellence at the 2025 Property Council Awards in June 2025.



